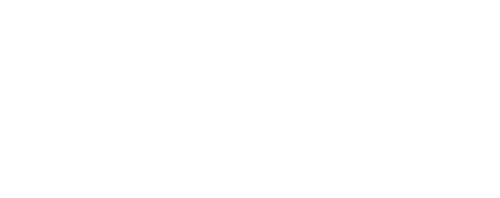


Listing Courtesy of:  Northwest MLS / Keller Williams Eastside and Century 21 Center Point
Northwest MLS / Keller Williams Eastside and Century 21 Center Point
 Northwest MLS / Keller Williams Eastside and Century 21 Center Point
Northwest MLS / Keller Williams Eastside and Century 21 Center Point 105 N Sprague Street Ellensburg, WA 98926
Sold (3 Days)
$415,000
MLS #:
2234370
2234370
Taxes
$3,357(2024)
$3,357(2024)
Lot Size
7,200 SQFT
7,200 SQFT
Type
Single-Family Home
Single-Family Home
Building Name
Shoudy's First
Shoudy's First
Year Built
1915
1915
Style
1 1/2 Story
1 1/2 Story
School District
Ellensburg
Ellensburg
County
Kittitas County
Kittitas County
Community
Central Ellensburg
Central Ellensburg
Listed By
Kevin Fleming, Keller Williams Eastside
Bought with
Jami Elliott, Century 21 Center Point
Jami Elliott, Century 21 Center Point
Source
Northwest MLS as distributed by MLS Grid
Last checked Nov 21 2024 at 9:20 AM PST
Northwest MLS as distributed by MLS Grid
Last checked Nov 21 2024 at 9:20 AM PST
Bathroom Details
- Full Bathroom: 1
- 3/4 Bathroom: 1
Interior Features
- Washer(s)
- Stove(s)/Range(s)
- Refrigerator(s)
- Microwave(s)
- Dryer(s)
- Dishwasher(s)
- Water Heater
- Dining Room
- Double Pane/Storm Window
- Bath Off Primary
- Wall to Wall Carpet
- Laminate
Subdivision
- Central Ellensburg
Lot Information
- Sidewalk
- Paved
- Alley
Property Features
- Rv Parking
- Patio
- Outbuildings
- High Speed Internet
- Fenced-Fully
- Deck
- Cable Tv
- Fireplace: 0
- Foundation: Poured Concrete
- Foundation: Block
Heating and Cooling
- Wall Unit(s)
- Ductless Hp-Mini Split
Flooring
- Carpet
- Laminate
Exterior Features
- Wood Products
- Wood
- Cement Planked
- Roof: Composition
Utility Information
- Sewer: Sewer Connected
- Fuel: Electric
School Information
- Elementary School: Buyer to Verify
- Middle School: Morgan Mid
- High School: Ellensburg High
Parking
- Off Street
- Detached Garage
- Driveway
- Rv Parking
Living Area
- 1,513 sqft
Disclaimer: Based on information submitted to the MLS GRID as of 2024 11/21/24 01:20. All data is obtained from various sources and may not have been verified by broker or MLS GRID. Supplied Open House Information is subject to change without notice. All information should be independently reviewed and verified for accuracy. Properties may or may not be listed by the office/agent presenting the information.




Description